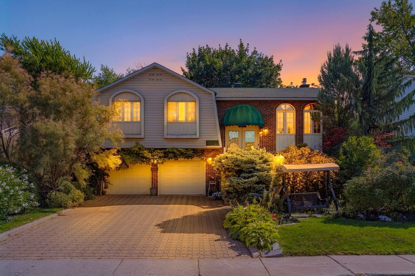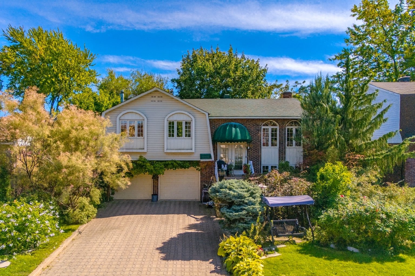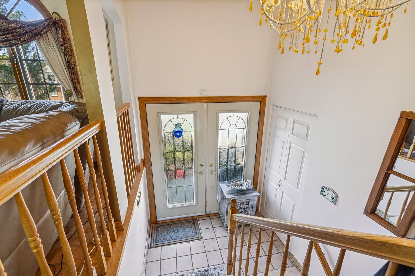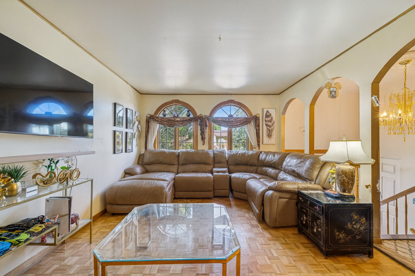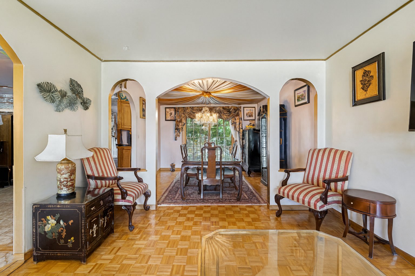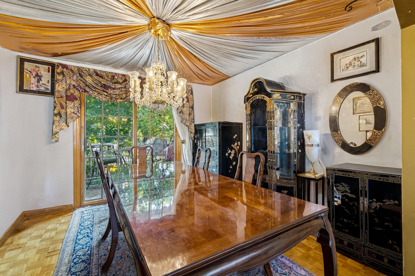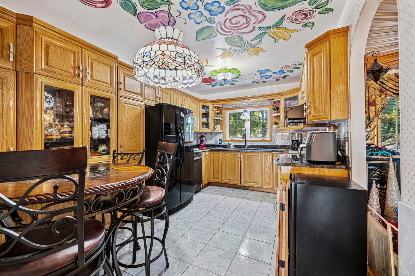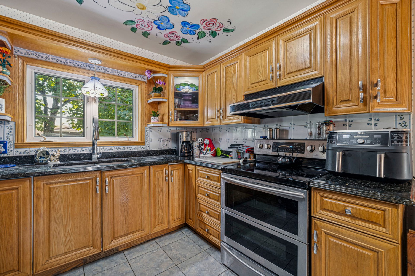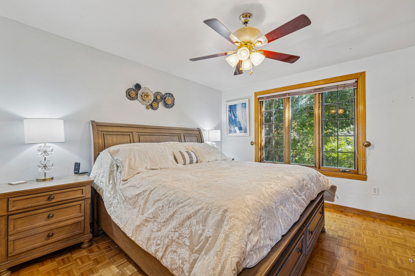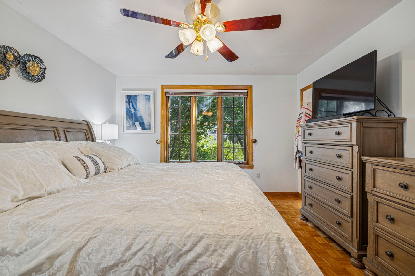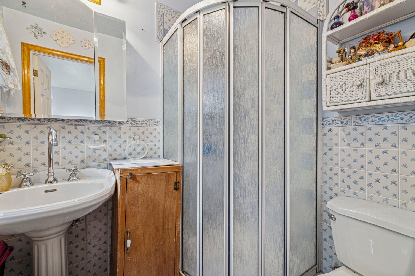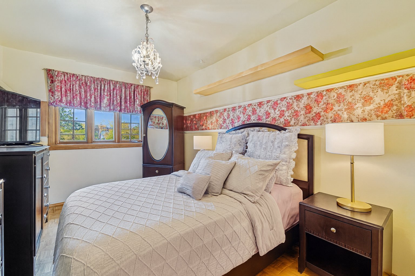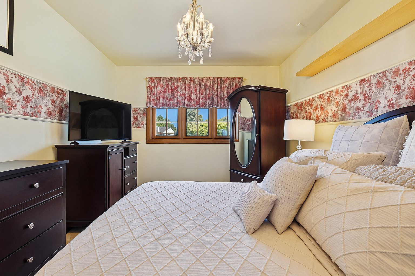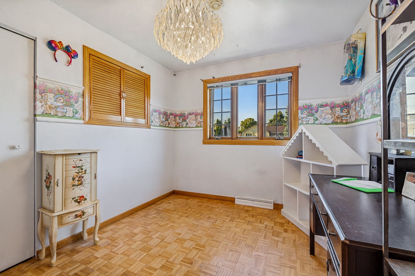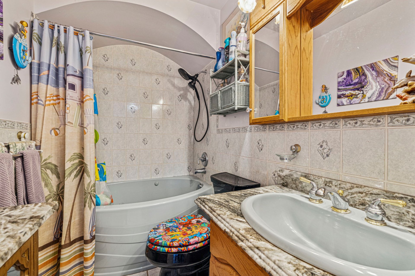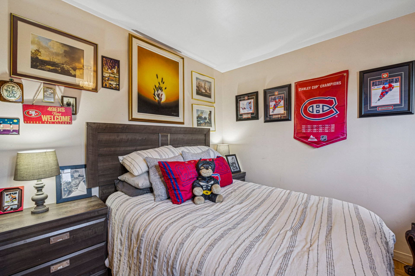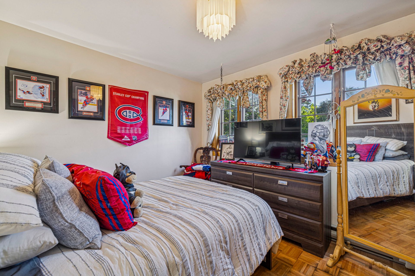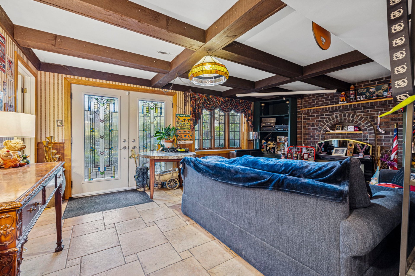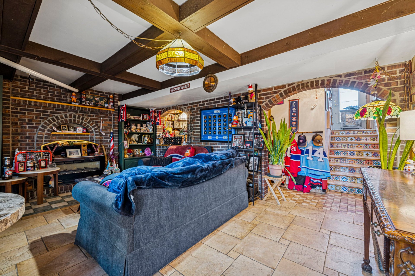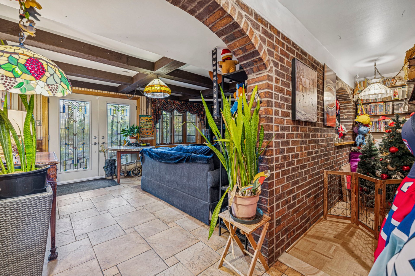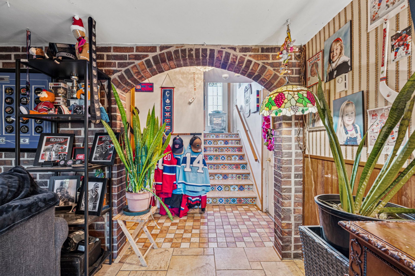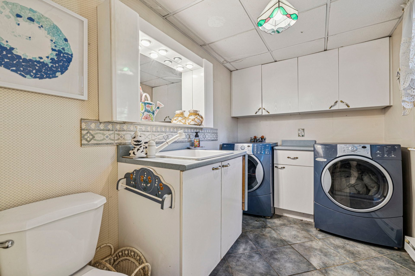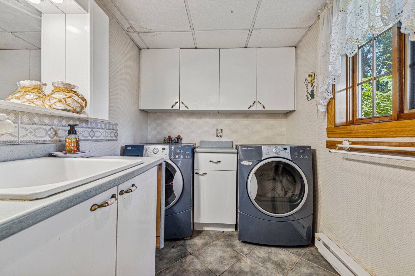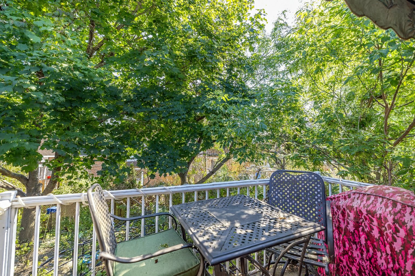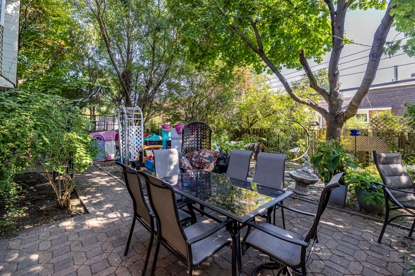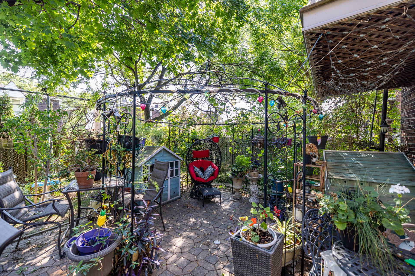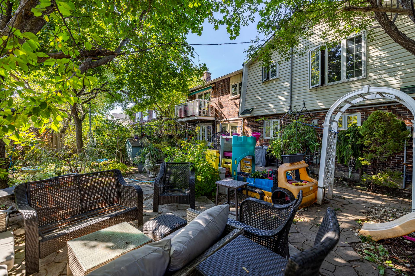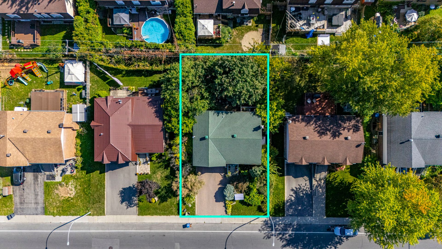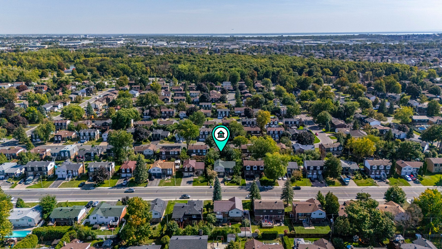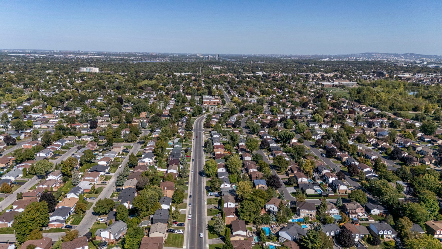Zoning
Residential
Topography
Flat
Roofing
Asphalt shingles
Window type
Crank handle
Landscaping
Land / Yard lined with hedges , Fenced
Sewage system
Municipal sewer
Parking
Garage (2) , Outdoor (4)
Siding
Vinyl , Brick
Proximity
University , Public transport, High school, Réseau Express Métropolitain (REM), Elementary school, Bicycle path, Park - green area, Hospital, Daycare centre, Cegep, Highway
Garage
Fitted , Double width or more
Hearth stove
Gaz fireplace
Heating energy
Natural gas
Water supply
Municipality
Cupboard
Wood
Driveway
Plain paving stone
Hallway
2nd floor
6.0 x 3.7 ft.
Flooring : Ceramic tiles
Living room
2nd floor
12.1 x 16.6 ft.
Flooring : Parquetry
Dining room
2nd floor
12.1 x 11.9 ft.
Flooring : Parquetry
Kitchen
2nd floor
10.0 x 15.7 ft.
Flooring : Ceramic tiles
Primary bedroom
2nd floor
12.1 x 15.7 ft.
Flooring : Parquetry
Bathroom
2nd floor
5.0 x 6.8 ft.
Flooring : Ceramic tiles
Bedroom
2nd floor
8.9 x 15.2 ft.
Flooring : Parquetry
Bedroom
2nd floor
9.5 x 11.8 ft.
Flooring : Parquetry
Bathroom
2nd floor
5.0 x 8.7 ft.
Flooring : Ceramic tiles
Family room
Ground floor
18.5 x 14.2 ft.
Bedroom
Ground floor
12.1 x 10.4 ft.
Flooring : Parquetry
Washroom
Ground floor
10.0 x 7.3 ft.
Flooring : Ceramic tiles
Storage
Ground floor
11.0 x 7.3 ft.
Refrigerator upstairs, curtains and valances in the living room and dining room, stained glass light fixtures, chandeliers, projector, and screen.
Discover 150 Roger-Pilon Street, a residence full of charm located in the highly sought-after neighborhood of Dollard-des-Ormeaux. Combining brightness, generous living spaces, and distinctive character, this property offers a harmonious and welcoming living environment for the entire family.
The main floor elegantly brings together both living areas and bedrooms. The living room, bathed in natural light thanks to its large windows, creates a warm and inviting atmosphere. The dining room opens onto a private balcony, perfect for enjoying moments of outdoor relaxation. The kitchen, functional and pleasant, integrates seamlessly into the space, making family meals and daily life effortless.
Three well-sized bedrooms complete this level, including a primary bedroom with a private ensuite bathroom. A second full bathroom serves the two additional bedrooms, ensuring comfort and convenience for all.
The lower level offers a fourth bedroom, which can also be used as a home office or guest room. This floor also includes a powder room with laundry area, bringing practicality to everyday life. Wooden beams, exposed brick walls, and a convivial bar corner enhance the character of the space, making it perfect for entertaining. A family room with a propane fireplace completes the home and creates a comforting atmosphere on colder days
The location of this property is a true asset: just steps from Centennial Park, its trails, playgrounds, and green spaces provide countless outdoor activities for all ages. The neighborhood, known for its family-friendly and secure atmosphere, also offers easy access to schools, shops, restaurants, and public transportation, ensuring an exceptional quality of life.
Don't let this unique opportunity slip away: come and discover for yourself the potential and charm of this property. Schedule your visit today and let yourself be inspired.
About this property
Discover this charming residence offering 4 bedrooms, 2 full bathrooms, and a powder room. Bright and inviting, it features a living room with large windows, a dining room with access to a private balcony, and a functional kitchen. The primary bedroom includes an ensuite bathroom, while a second full bathroom serves the other bedrooms. On the lower level, an additional bedroom, a family room with a gas fireplace, and a bar area create a versatile and welcoming space. Just steps from Centennial Park and local amenities, this home combines comfort with an ideal location. A must-see!
Sale with exclusion(s) of legal warranty - See listing broker(s).
Information request
